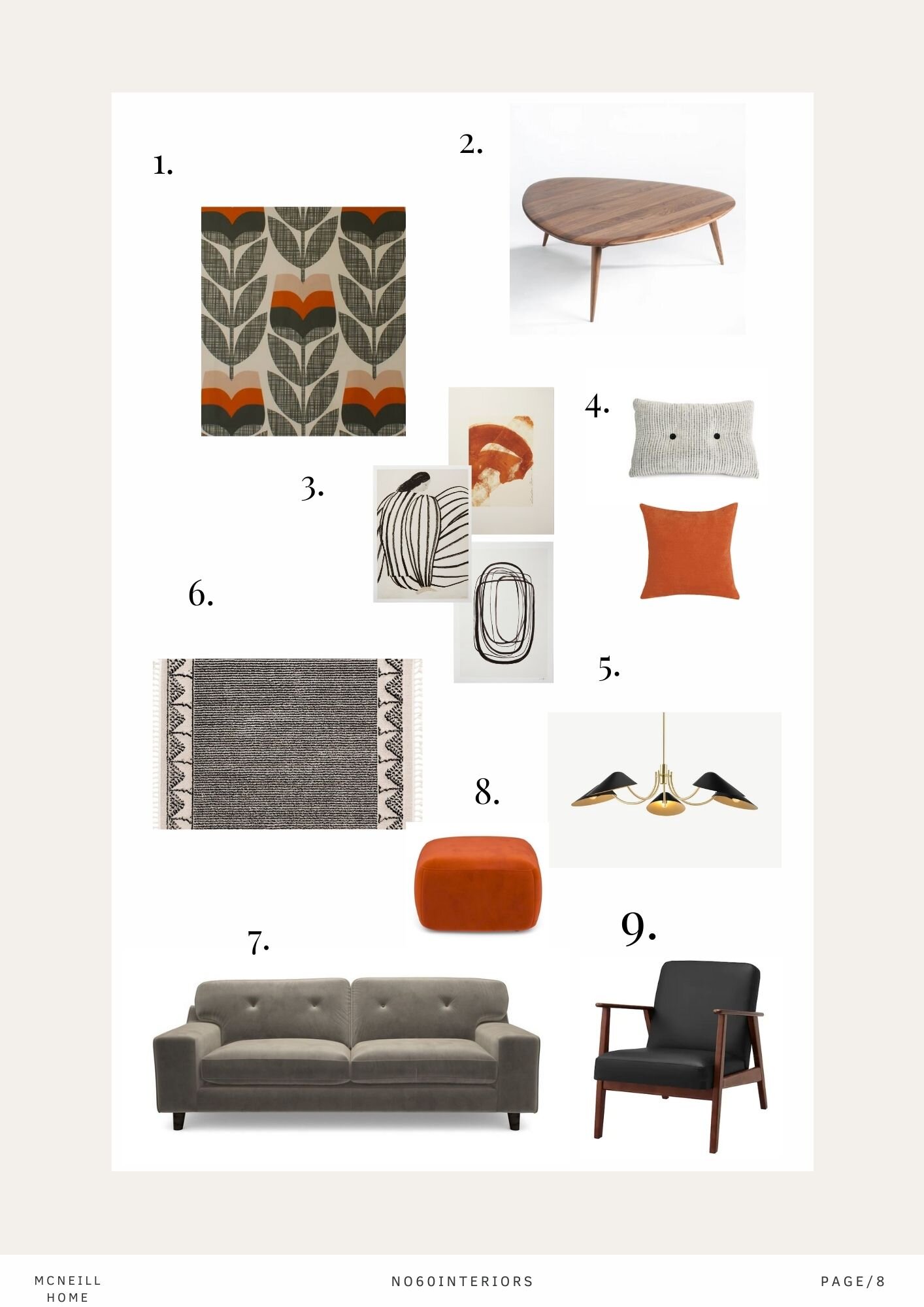E design: The process
Sometimes you may need a combination of services. the below presentation was for a family home comprising of a living room design concept and 3 d visualisation for a green kitchen and dining area opening up onto a decked area. The brief was bright and colourful with a touch of vintage.
3d floorplan
2d floorplan
Design Selections
Design Concept
3d render
3d visualisation of dining area and kitchen
3d visualisation of kitchen
3d visualisation of dining and outside decked area.









